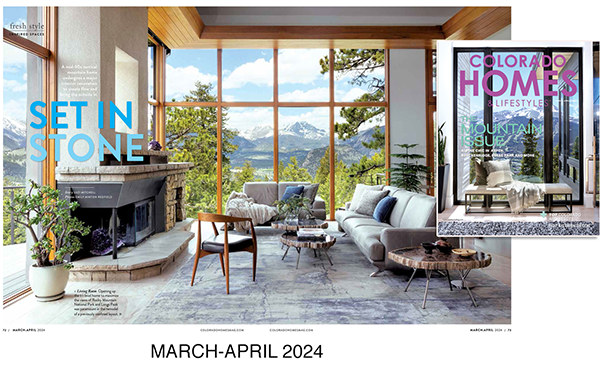Set in Stone: Featured Article from Colorado Homes and Lifestyles

See full article layout at http://poccidesigngroup.com/portfolio/colorado-homes-set-in-stone/
Set in Stone
By Suzi Mitchell
A rock face amid a sea of evergreens makes an idyllic backdrop for a retiring geologist and his wife seeking a forever home. The couple had been living in Houston, Texas when their search for a mountain location began in 2019. Summers spent at her grandmother’s home in Estes Park lured the wife back to explore a place where happy memories linger, and nostalgia prevailed.
The pair settled on a tri-level property bordering Roosevelt National Forrest with spectacular views of Rocky Mountain National Park. Choppy in its interior with walls blocking natural view corridors, the house underwent a significant remodel starting in 2020.
Boulder-based firms Gettliffe Architecture and Pocci Design Group were hired to reconfigure structural components and create a bespoke aesthetic. “The owners wanted a simpler contemporary feel that blended with the more traditional features of the home,” says Donna Pocci, Pocci Design Group. “We opened up a lot of walls to maximize the incredible vista and create volume with custom cabinetry to define spaces.”
Natural light floods the main level, where the living areas benefit from uninterrupted views of Rocky Mountain National Park and Long’s Peak. The original stone fireplace in the sitting room was left to create an anchor within a wall of glass. Additional lighting was handpicked to highlight features throughout the house but remain unobtrusive.
The kitchen was relocated, and a dining area created with a glass table chosen to preserve the sense of flow. Cooking is a favored pastime, making the contemporary kitchen design a brainteaser of practicality, storage and entertaining versus minimalism. A lemon-shaped island allowed the unwanted appearance of sharp corners and serves as a workspace and built-in breakfast bar. Concealed hardware on drawers and a baking station with pop-up mixers befit the clean line aesthetic. Granite countertops and backsplash in ‘blue explosion’ adds a pop of color in a favorite hue to compliment the cherrywood cabinetry.
“The homeowners preferred a cooler color palette, which worked well with the richness of the woods and natural finishes including the neutral European limestone flooring used throughout,” Pocci says.
A curved staircase leads upwards to the primary bedroom suite adding a treehouse element to the design. An elevated deck invites opportunities for further relaxation and brings the outside in, to the custom-made space.
Over years of travel, the couple amassed a sizeable collection of artwork, books and fossils, many of which they wanted on display. A petrified stone table makes a centerpiece in the lower-level family room, where floating shelves showcase treasured Kachina dolls. An adjacent library was created and boasts an impressive display of fossils.
Two guest suites complete the interior and offer a place for their two adult children to stay and create the next generation of memories.

Recent Comments