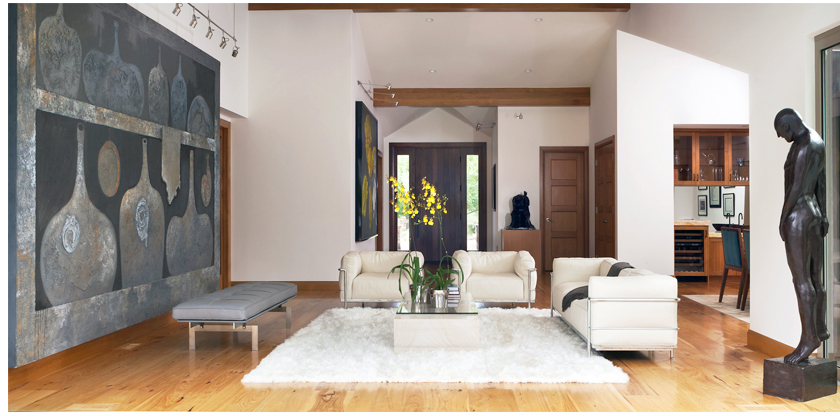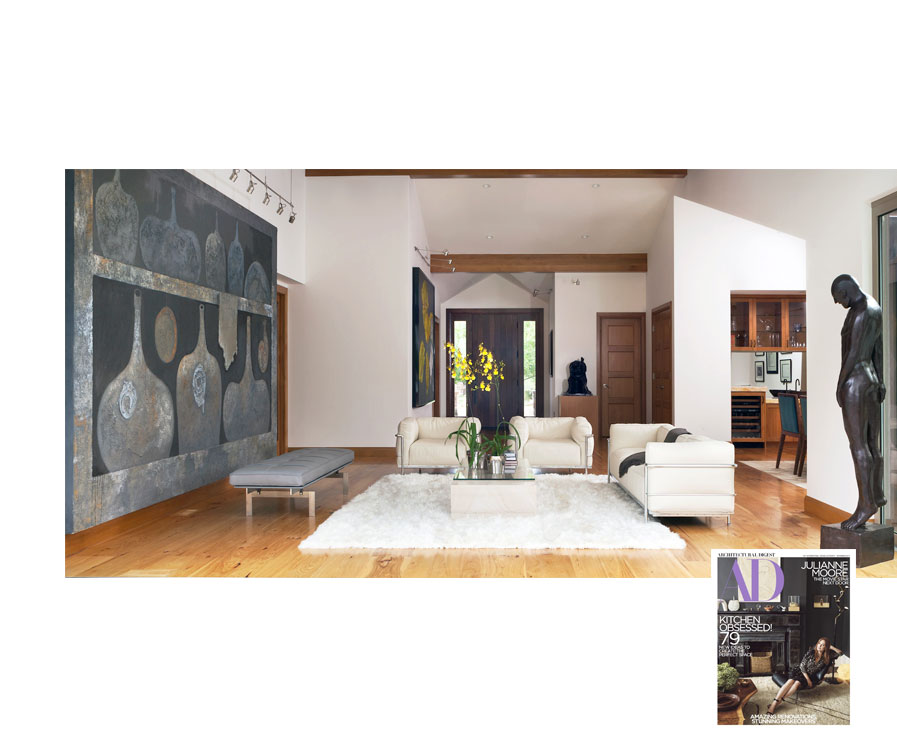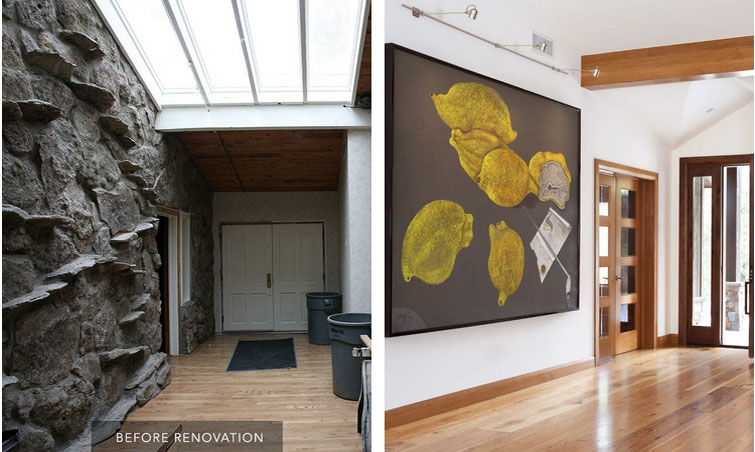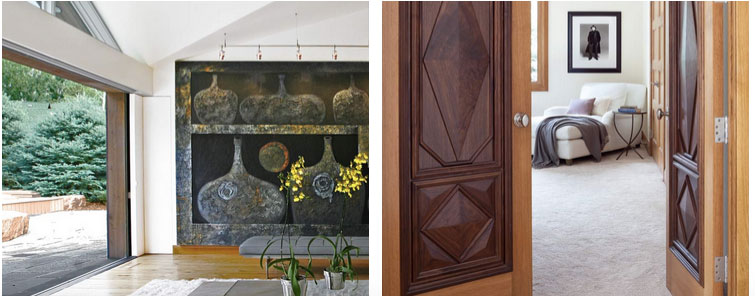
How Edgeless Design Changed this Colorado Home

Project featured in Carlisle Floor Ad, November
issue of Architectural Digest View online video and case study on Carlisle Flooring’s site

In the Beginning
Their journey began with an uninspired property that was waiting for its chance to shine. The outdated 1960’s residence contained small rooms and cramped spaces that kept the original homeowners shut off from the home’s natural landscape. Lots of gray stone was used throughout the home’s interior. This limited the surface area of the walls and contributed to an overall feeling that was dark and gloomy. To let in more light, and to emphasize and create unobstructed views of the lake, the space needed to be opened up; the roof raised, windows added and walls taken down.

The Vision
That’s where the interior design, came in. Donna Pocci, the owner of Pocci Interior Design Group in Boulder, has an extensive international design portfolio and is committed to helping her clients execute design renovations successfully. As part of her design process she takes a careful inventory of their preferences; exploring their dreams and focusing on objects that are meaningful to them. Knowing this level of detail helps her fashion beautiful homes that are a perfect marriage of functional style and personal aesthetic values.
Before Pocci started drawing plans she met with the family to ask what was important to them. What did the space need to offer and how did they want it to be used? She quickly learned about their substantial art collection and knew the design of the home needed to not only boast walls and spaces large enough to display artwork, but the design should make art an integral focus of each room. She also learned of the couple’s connection to nature and their love of fly fishing and other outdoor activities and knew it would be essential to create an uninhibited flow to integrate the inside of the house with the grounds outside. </p>
Bringing the Great Indoors In
The remodel began with raising the roof as high as possible and adding skylights and windows to expose the interior to more natural light and brighten up the space. Walls were removed, stone was replaced and glass panels were installed. Slowly but surely the home began to feel less closed off and more inviting. Rooms were more open and exposed and there was a more prominent view of the lake. For the room décor, Donna created a feeling of warmth by distributing artwork throughout the home and using a technique called “layering.” She added cushions, pillows and other items to the space to create a cozier and more appealing atmosphere.

The overall design of the home was coming along, but Pocci was fervent about connecting the home to the outdoors. For this, she implemented an edgeless design. No matter where her clients stood, she wanted them to be able to look at the stunning view with strategically placed architectural details framing the landscape. Design details such as the use of light, the shape of windows, and the placement of a glass walkway all created a sense of relaxation and helped the homeowners feel immersed in nature, even when they were comfortably protected in the architecture of their home.

Recent Comments